Sierra Morena School
+ aRE Arquitectura en Estudio
Education
7,600m2
Bogotá, Colombia
2017
Secretaria de Educación, Alcaldía Mayor de Bogotá
SELECTED
2017 Public Competition
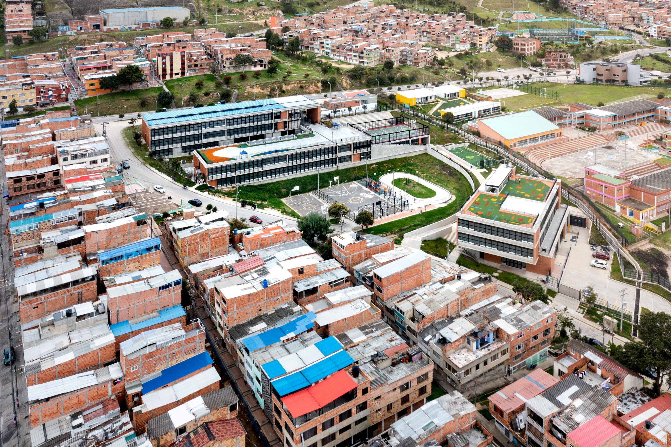
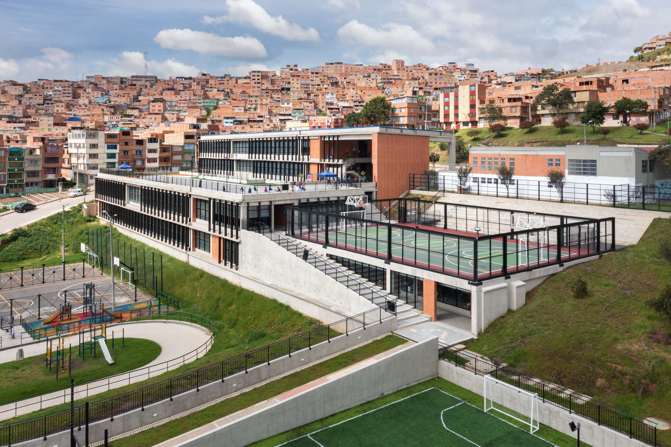
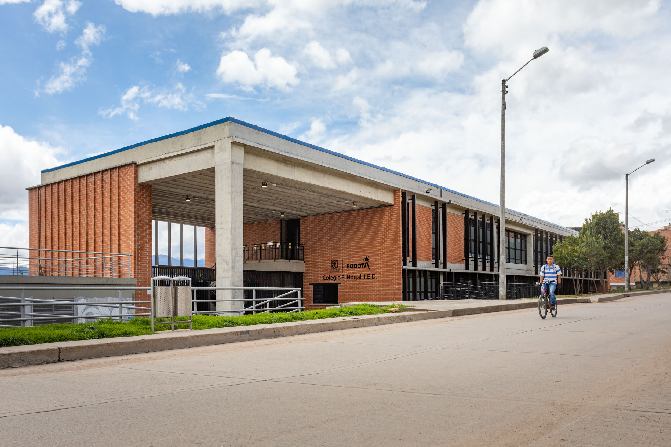
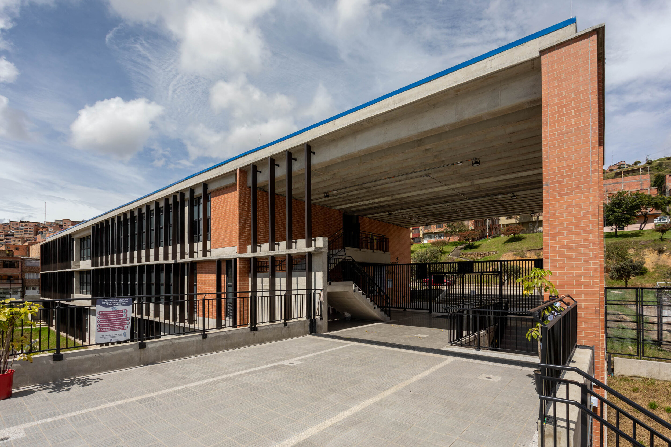
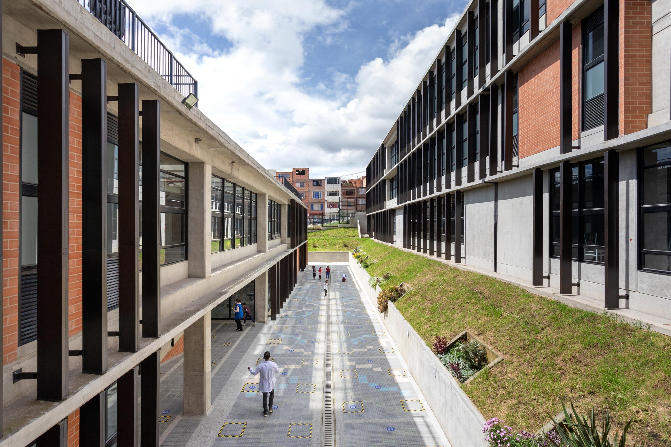
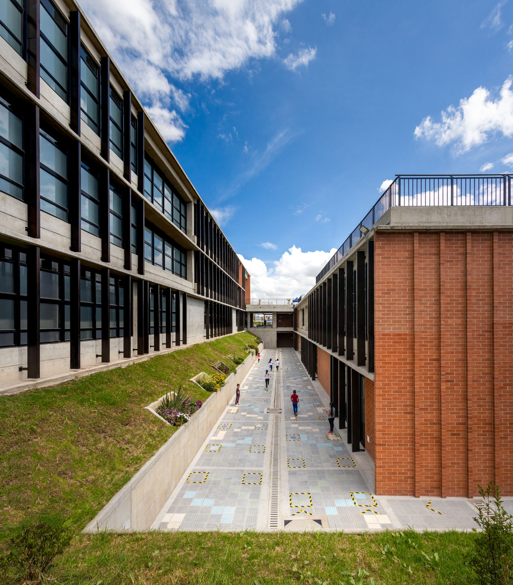
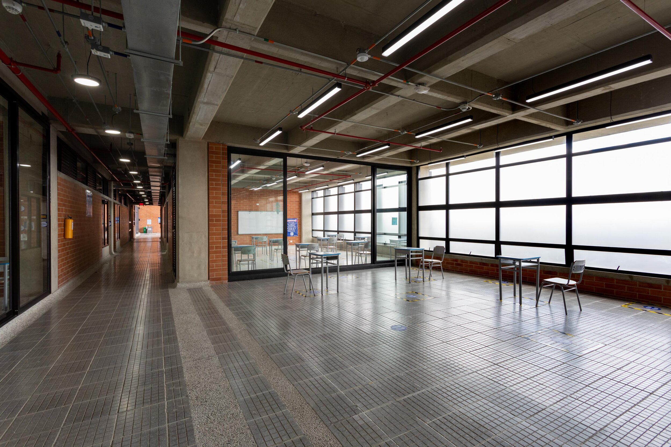
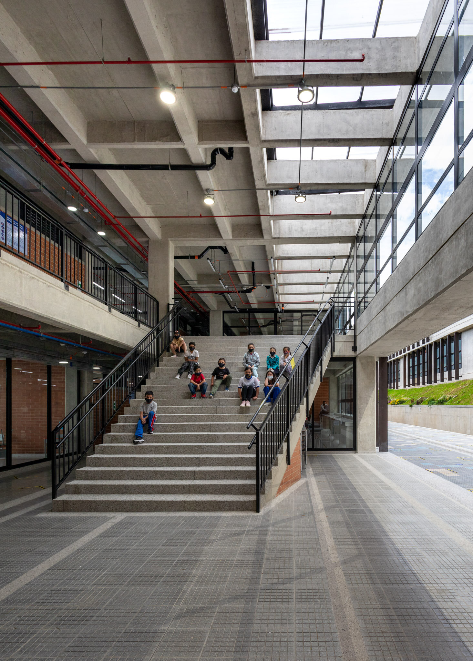
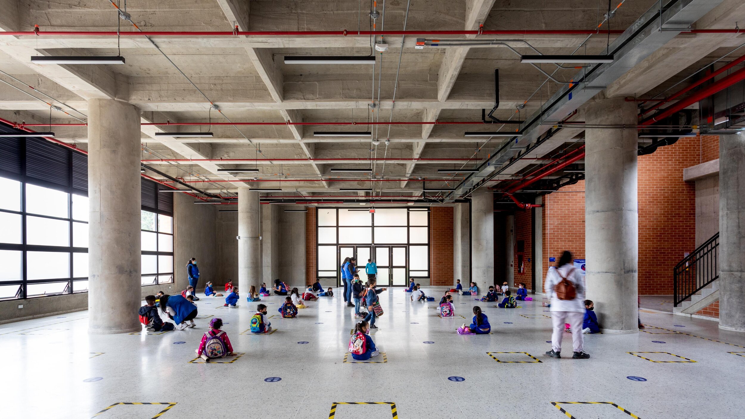
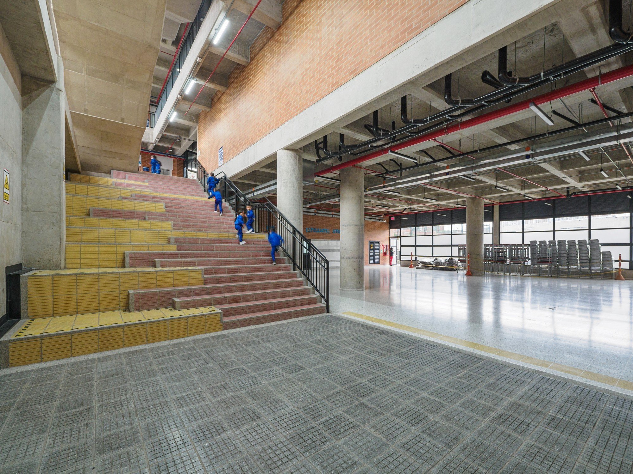
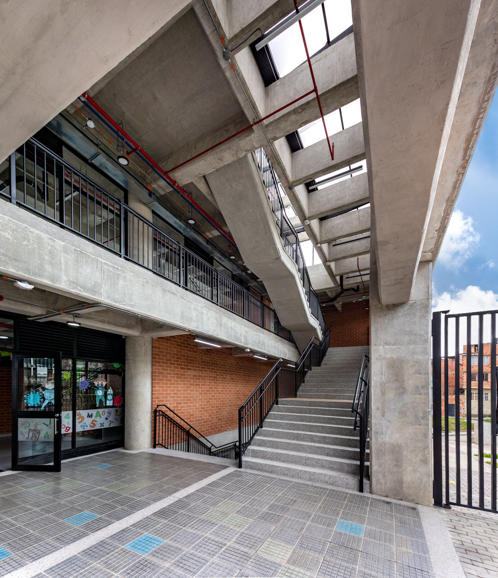
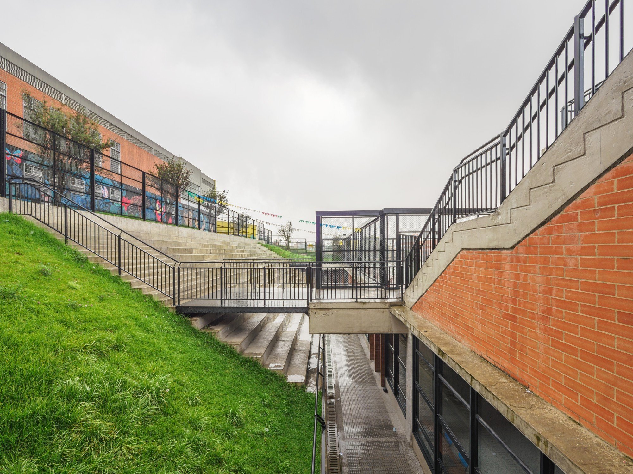
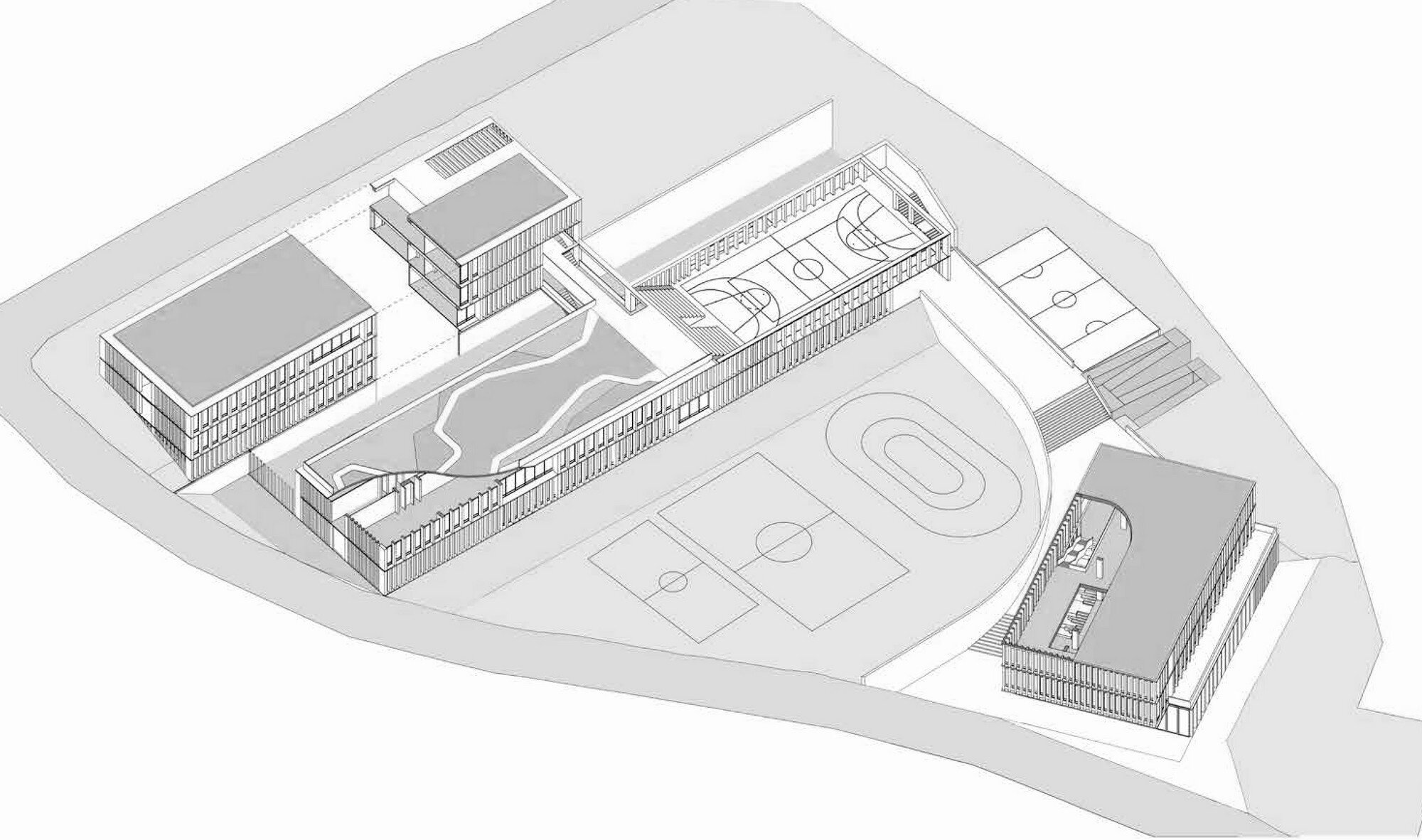
As a result of a public tender, we were awarded an irregular and steep terrain to project the Sierra Morena School. The plot is zoned into three areas that house different buildings and programs.
The classrooms are organized in two slabs in the widest part in the upper area of the field; The center is consolidated as a public recreational area and the common spaces for use by the school and the community (library, dining room and laboratory) are organized in the third slab at the bottom of the property.
The management of the voids complements this logic, having the public space of the fields as an articulator between private and public areas of the school. The communal patio divides the classroom slabs and the roof of the intermediate volume functions as a flags patio and the communal recreational area and as a balcony over the city.
Adapting to the topography, the circulations are staggered integrating the slabs of the program and the open areas. The volumes of classrooms face and are accessed by Gaitan Cortes Avenue and the public areas on Transversal 54 below. Finally, a curved ramp and Italian staircase articulate the upper and lower levels through a landscaped route.
Producto de un concurso público se nos adjudicó un terreno irregular y escarpado para proyectar el Colegio Sierra Morena. El lote se zonifica en tres áreas que albergan distintos edificios y programas.
Las aulas se organizan en dos barras en la parte mas amplia en la zona superior del terreno; el centro se consolida como área pública recreativa y los espacios comunes de uso del colegio y la comunidad (biblioteca, comedor y laboratorio) se organizan en la tercera barra en la parte inferior del predio.
El manejo de los vacíos complementa esta lógica teniendo el al espacio público de las canchas como articulador entre áreas privadas y públicas del colegio. El patio comunal divide las barras de aulas y la cubierta del volumen intermedio funciona como patio de banderas y la zona recretativa comunal a modo de balcón sobre la ciudad.
Adaptándose a la topografía, las circulaciones se escalonan integrando las barras del programa y las áreas libres. Los volumenes de aulas enfrentan y se acceden por la Av. Gaitan Cortes y las zonas públicas sobre la Transversal 54 en la parte baja. Finalmente, una rampa curva y escalera italiana articulan los niveles superior e inferior mediante un recorrido paisijista.
NOMENA + aRE: Daniel Loyola, Carlos Espinoza, Laura Barroso, Damian Quintero, Maria Jimena Llano | STRUCTURAL: Jorge Cubillos | ELECTRICAL: German Suarez | PLUMBING: Dana Agudelo
