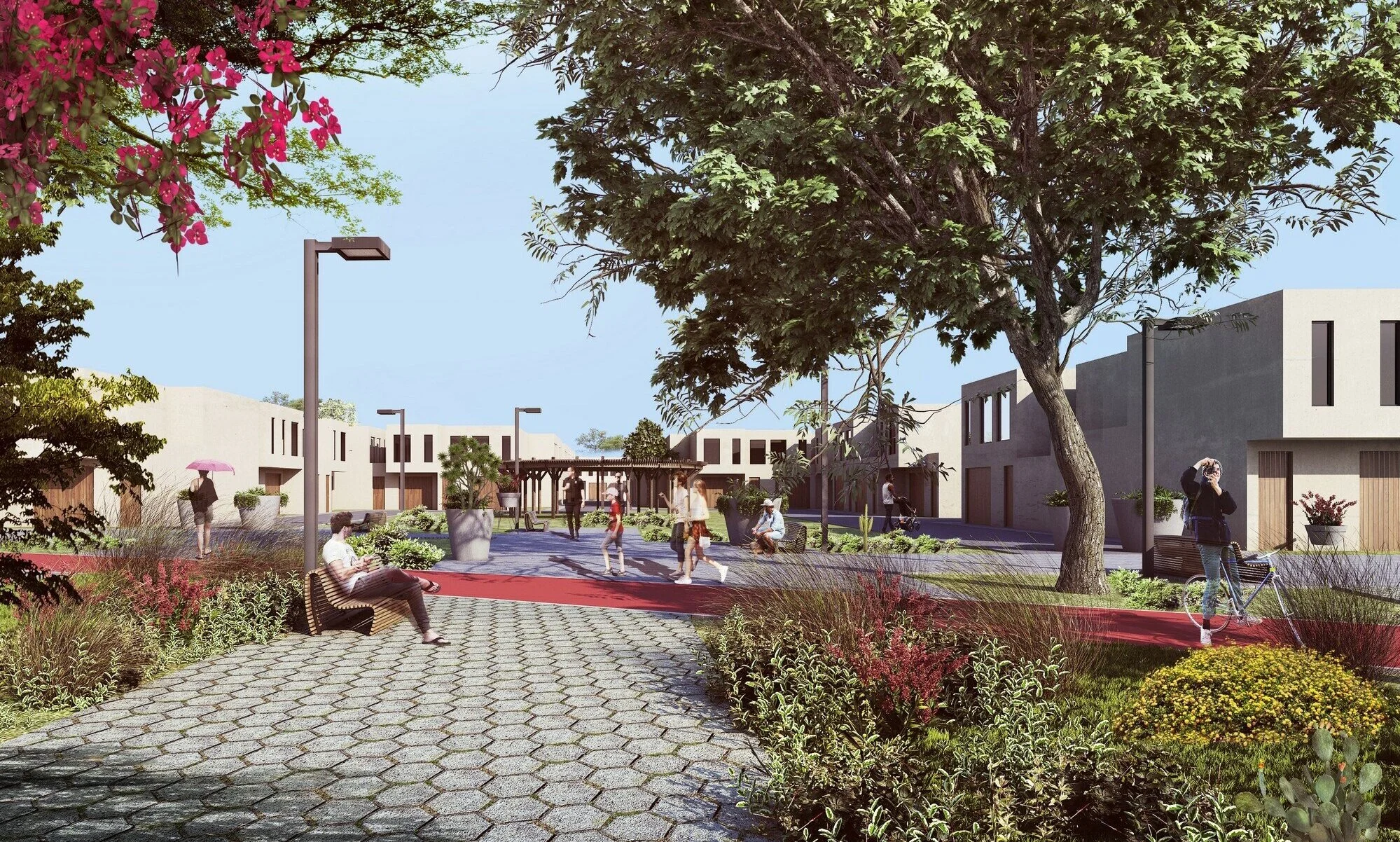San Antonio
+ aRE Arquitectura en Estudio
Planning
80 ha
Cañete, Lima
2019
Grupo Centenario





The integral approach to the urbanization is defined by two structuring elements: the grand Central Park and the inner Ring Road. Thus, the Oasis is configured in the image that gives the whole its own character in the middle of the coastal desert. This Oasis is crossed in an east-west direction by the main road that communicates with the Pan-American Highway, marking access points at the intersection with the Ring Road. The large central park is proposed as equipment at the level of the entire urbanization, combining green treatment surfaces, trees, open equipment, contributions, circulation areas and stay.
In turn, each stage of development partially builds the same unitary idea: five hundred lots structured by one part of the ring and with its own sector of the central park. In this way, an adequate balance is maintained between private land, circulation networks and public spaces. In all cases, routes for sustainable mobility such as bicycle lanes, passages and avenues are contemplated.
The plot promotes the development of various areas of coexistence on a neighborhood scale, rescuing the efficiency of the conventional apple grove of divided rectangles between tracks and the breadth of square blocks with a green heart. The breaks and L-shaped shapes that make up the plot house neighborhood spaces and limit the speed of cars..
El planteamiento integral de la urbanización se define mediante dos elementos estructurantes: el gran Parque Central y el Anillo Vial interior. Es así que el Oasis se configura en la imagen que dota al conjunto de un carácter propio en medio del desierto costero. Este Oasis es atravesado en sentido este-oeste por la vía principal que comunica con la Carretera Panamericana, marcando puntos de acceso en la intersección con el Anillo Vial. El gran parque central se propone como equipamiento a nivel de toda la urbanización, combinando superficies de tratamiento verde, arborización, equipamiento abierto, aportes, zonas de circulación y estancia.
A su vez, cada etapa del desarrollo construye parcialmente la misma idea unitaria: quinientos lotes vertebrados por una parte del anillo y con su propio sector del parque central. De esta forma se mantiene un equilibrio adecuado entre terrenos privados, redes de circulación y espacios públicos. En todos los casos se contemplan rutas para movilidad sostenible como ciclovías, pasajes y alamedas.
La trama promueve el desarrollo de diversos ámbitos de convivencia a escala de barrio, rescatando la eficiencia del manzaneo convencional de rectángulos lotizados entre pistas y la amplitud de las manzanas cuadradas con corazón verde. Los quiebres y figuras en L que conforman la trama albergan espacios intermedios de vecindario y limitan la velocidad de los autos.
TEAM: Patricia Hidalgo, Daniel Loyola, Christ Bullon, Tiffany Guzman, | MEPS: Juan Carlos Heredia, Prisma Ingenieros
