Morphology
+ Talia Valdez
Mixed Use
2,500m2
Miraflores, Lima
2013
Morphology Concept Store
FINALIST
2019 Premio Arquitectura y Ciudad Capeco
SELECTED
2018 XIV Bienal Internacional de Arquitectura de Costa Rica
WINNER
2018 World Architecture Community
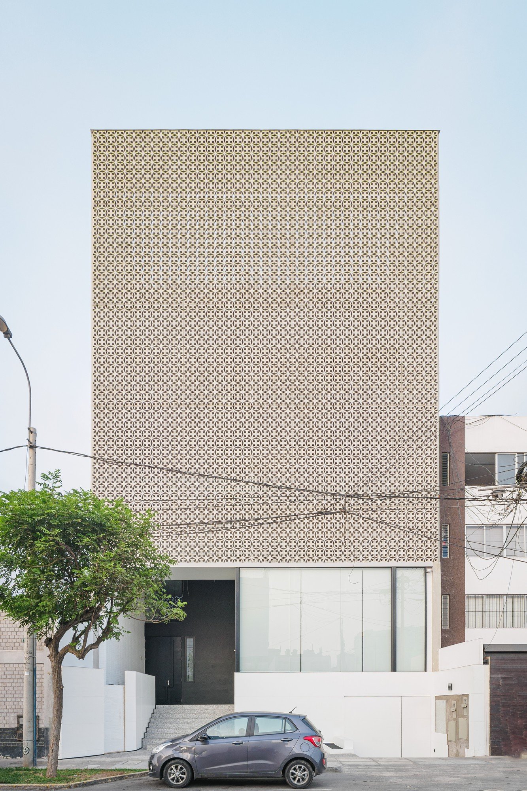
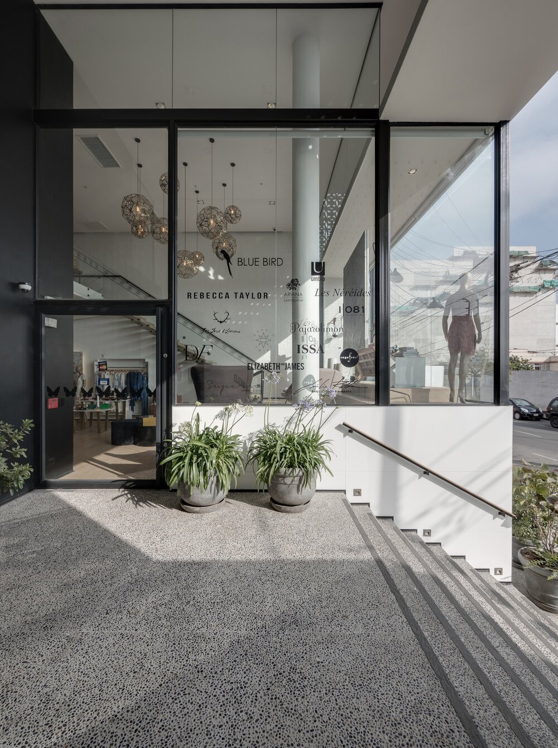
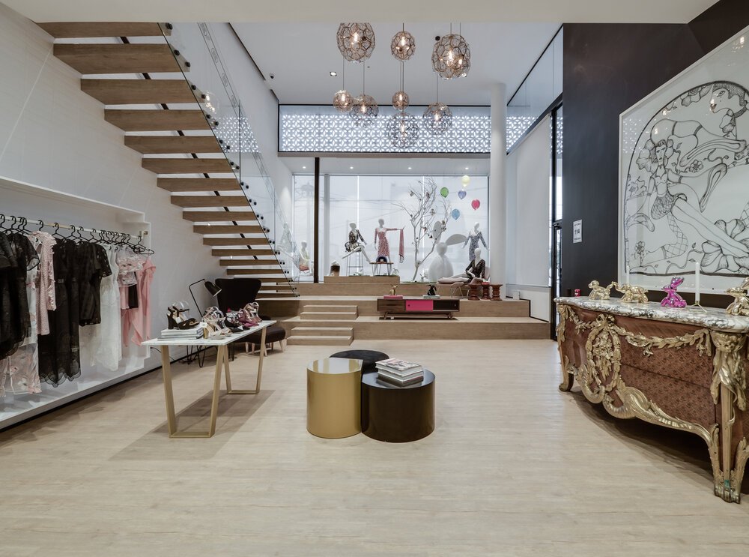
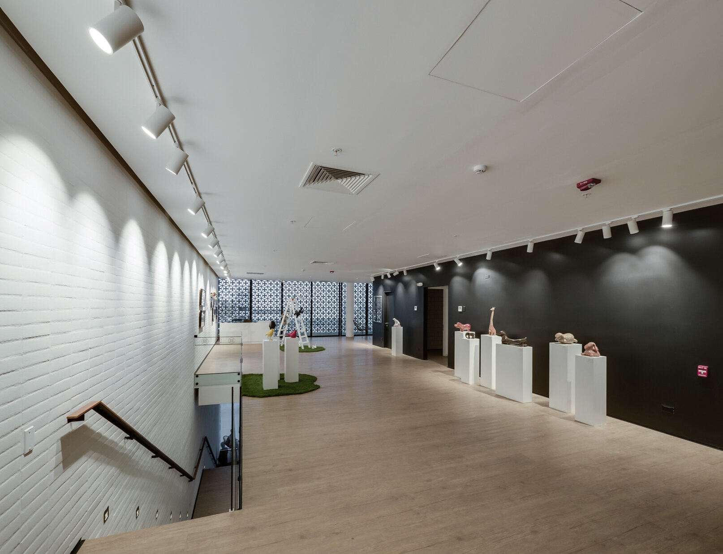
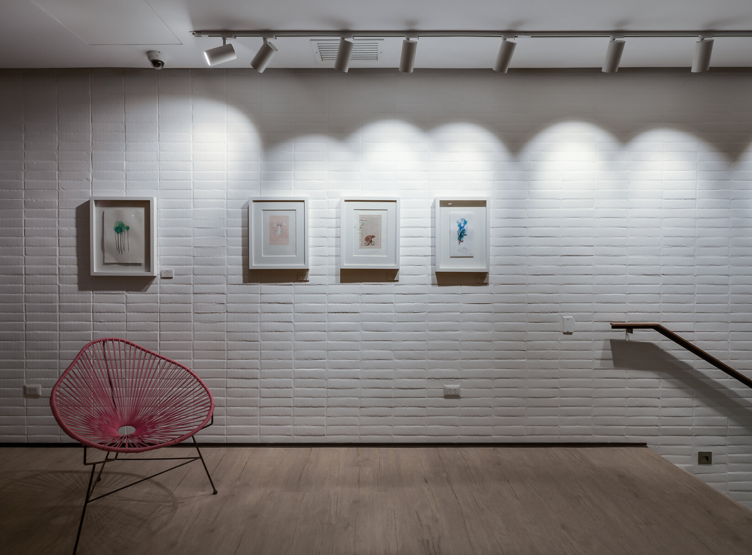
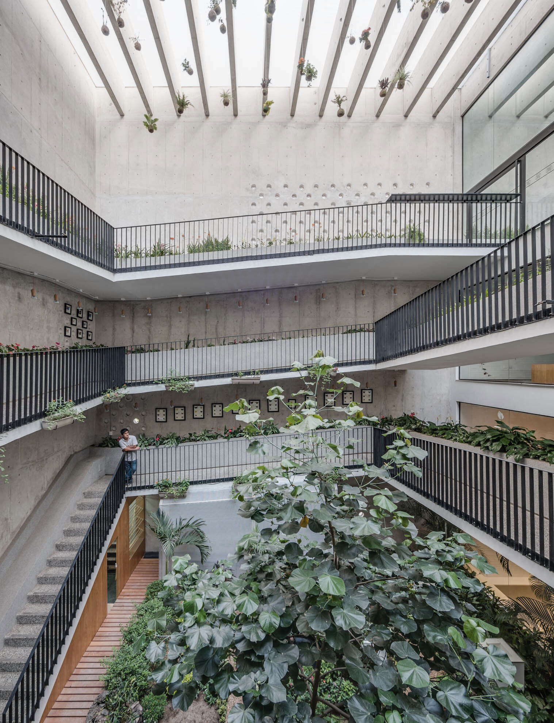


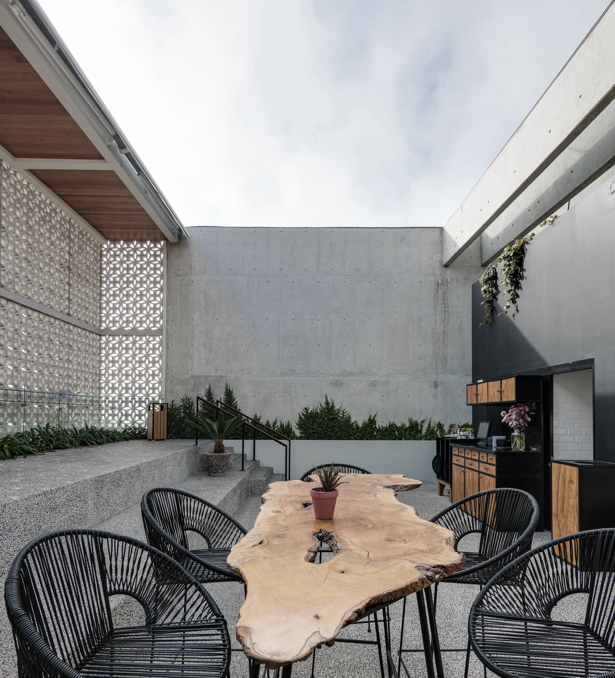
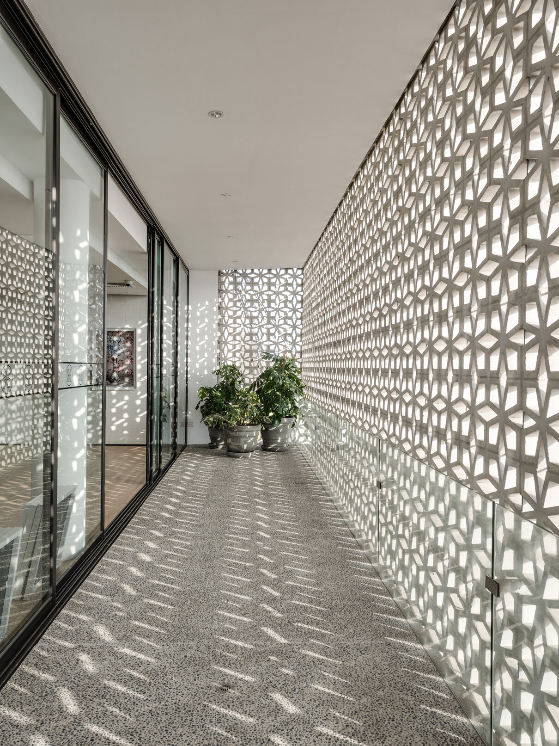
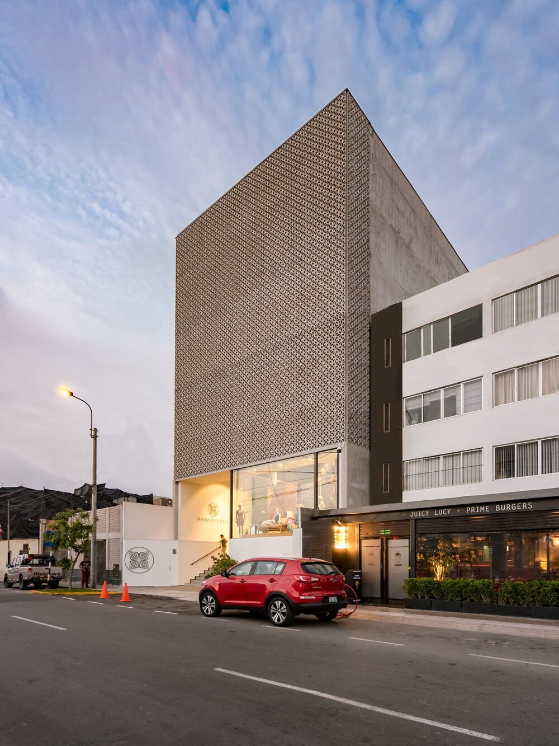

The Santa Cruz neighborhood in Lima is undergoing a transformation: old mechanic shops are giving way to bars, stores, offices and housing buildings. Morphology occupies a narrow plot along one of its busiest streets. Its limits impose a regular layout to a discontinuous context, trying to define it through a concrete geometrical form.
Different uses are stacked vertically across five levels. The entrance threshold announces two routes from the street: one to the retail areas and another segregated “inner street”. The latter allows passers-by to enter through a botanical garden at the end of the plot that takes up the whole height of the building. This promenade ends at the cafeteria on the top level. It’s a space contained on the sides but open to the sky. The first three levels of the building -devoted to retail and exhibition spaces- are also linked by open stairs encompassing double and triple heights.
A “veranda” comprised of two skins gives depth to the east facing façade while helping regulate climate and solar incidence. This device avoids the use of curtain walls and also takes reference from the typical balconies of Lima: where you could see without being seen. Only this time it’s made from precast concrete blocks.
El proyecto se ubica en una zona de reciente transformación urbana en Lima, el barrio de Santa Cruz. Antiguos talleres mecánicos van dando lugar a una nueva área comercial de bares, oficinas y vivienda. Sus límites imponen una línea regular en un entorno discontinuo tratando de utilizar la geometría para darle forma a la ciudad.
El edificio resuelve distintos programas superponiéndolos en sus cinco niveles. El umbral cuenta con dos rutas diferenciadas desde la calle; una hacia la zona comercial y otra “calle lateral” que permite a los transeúntes penetrar libremente el edificio hasta la cafetería, a través de un jardín botánico de la altura del edificio. Este paseo remata en la cafetería, un espacio contenido en sus laterales pero abierto al cielo. Los niveles comerciales están vinculados con una escalera lenta, aprovechando su espacialidad de dobles y triples alturas.
Se utilizaron dos pieles que contribuyen a controlar la temperatura e incidencia solar hacia la fachada principal, un dispositivo que funciona a manera de una veranda en reemplazo del muro cortina tradicional. Esta idea también hace referencia al tradicional balcón limeño que permitía ver sin ser visto, pero esta vez mediante una celosía estructural de concreto.
NOMENA: José Carlos Wong | STRUCTURAL: Cesar Villegas | M.E.P.: Fernando Mendoza
