Mambo
+ Maximiliano Quispe
+ URVIA
+ Tandem arquitectura
Housing
120,000 m2
Comas, Lima
2018
Líder
WINNER
2017 Private Competition
MENTION
2022 XIX Bienal de Arquitectura Peruana
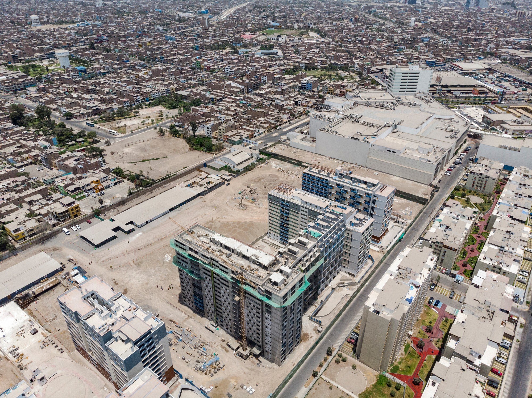
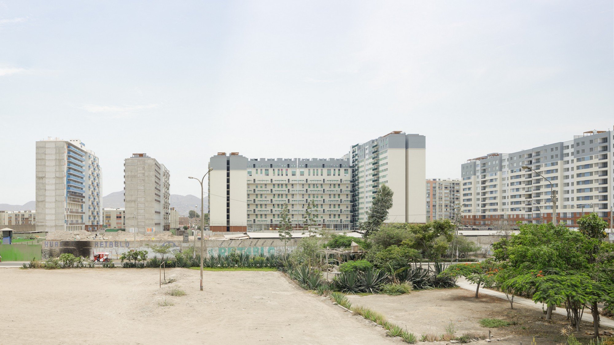
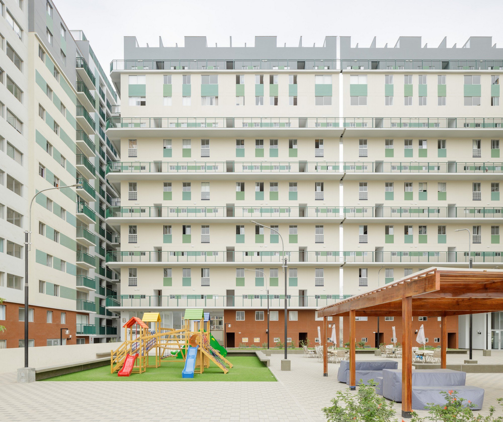
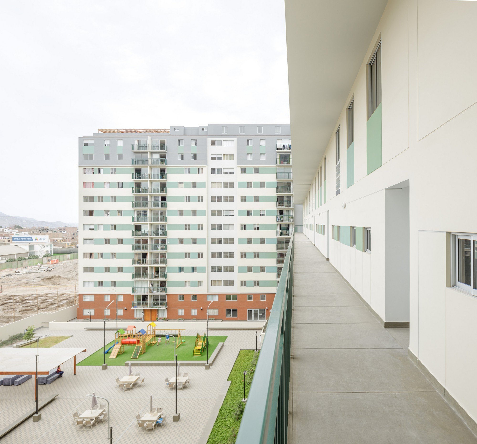
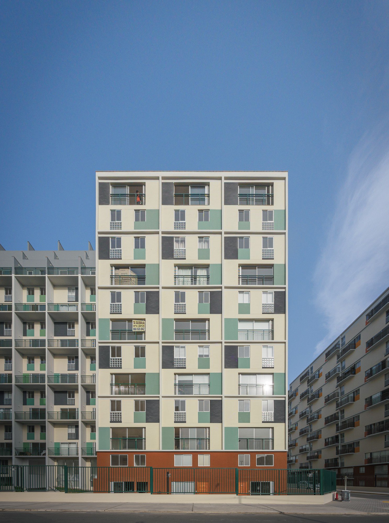
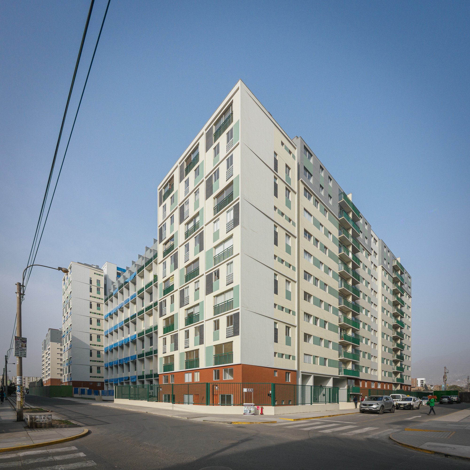
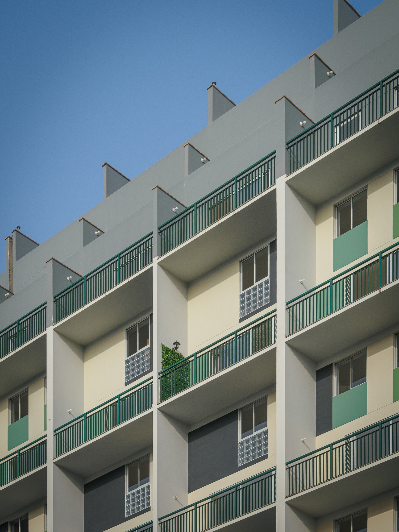
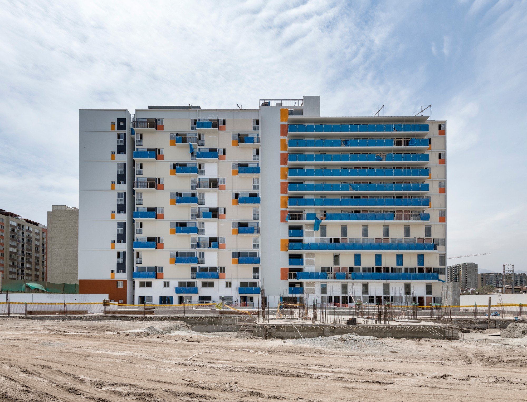
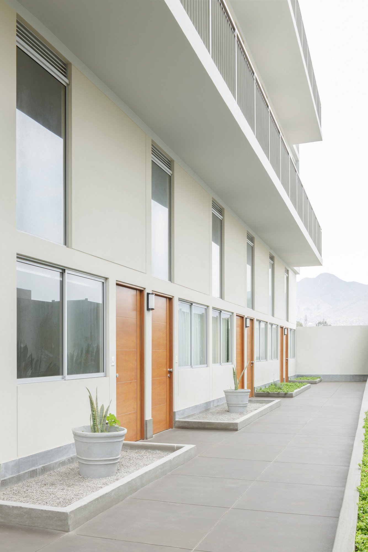
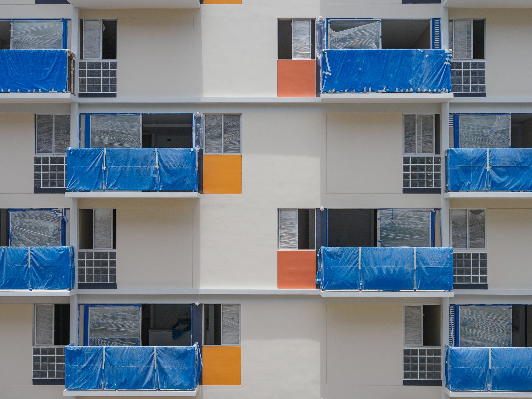
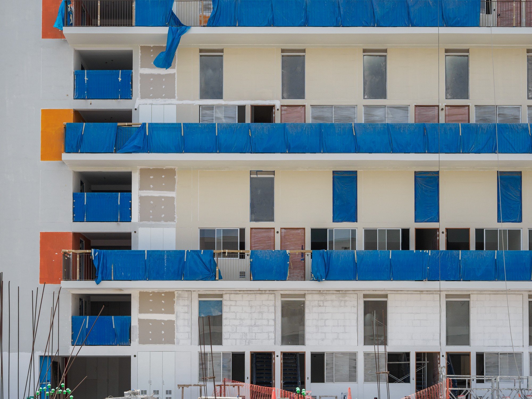
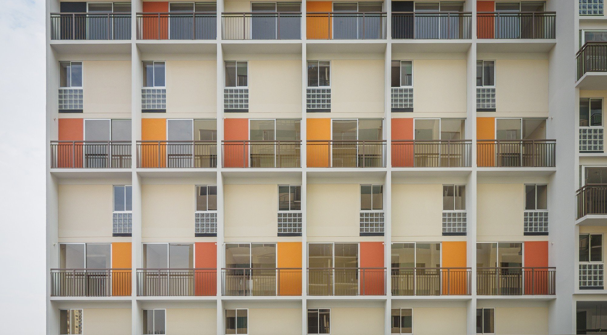
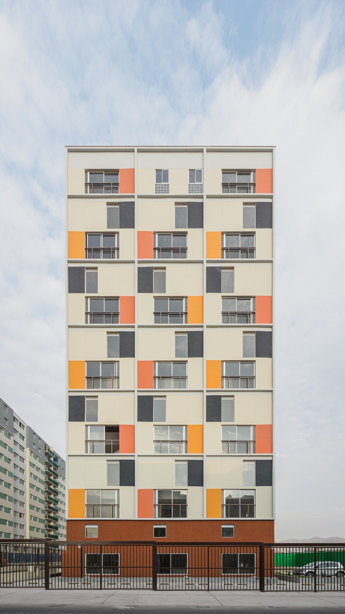
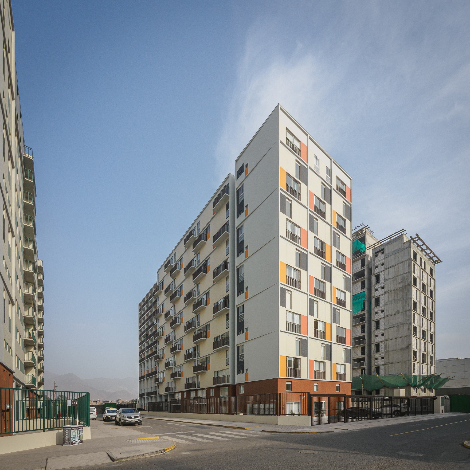
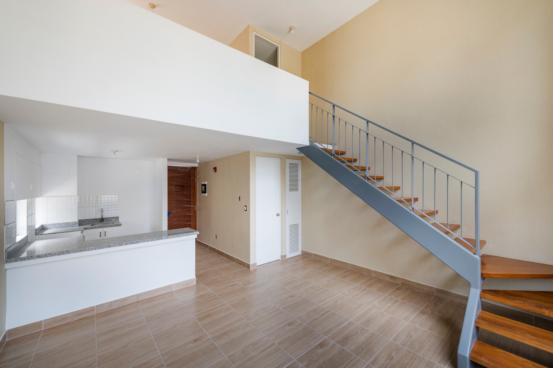
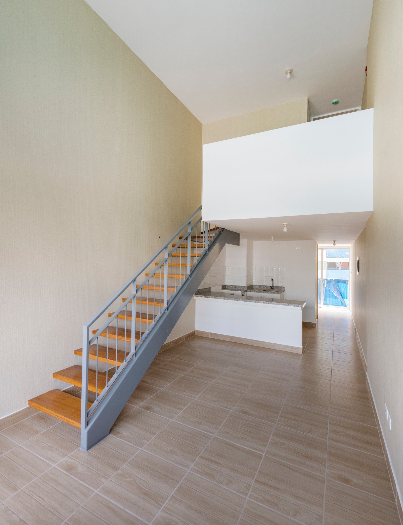
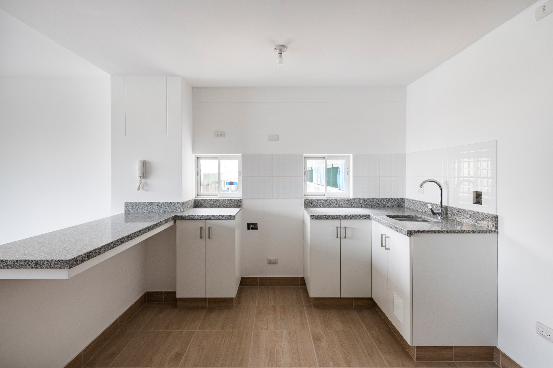
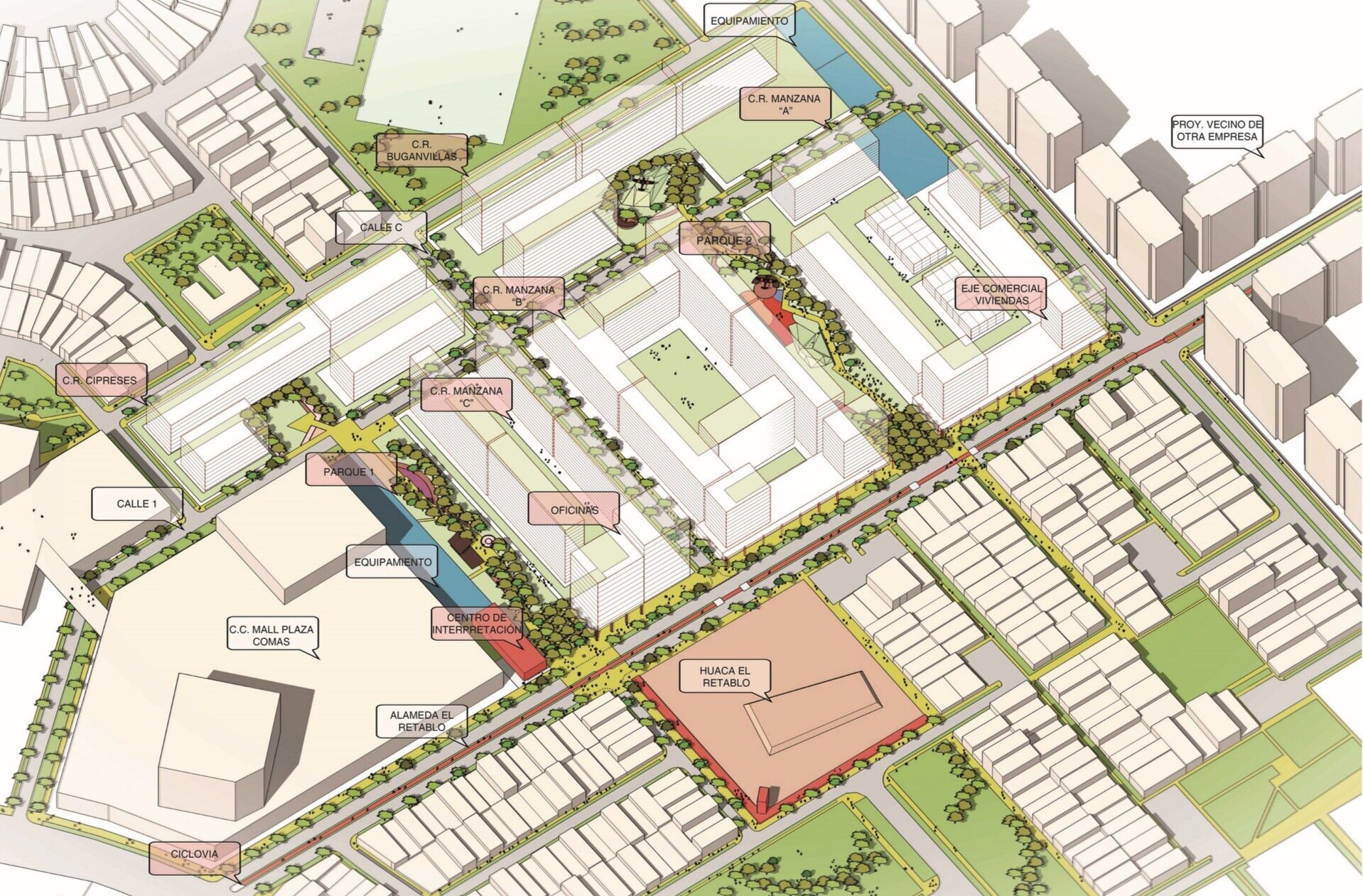
The Mambo Condominium is part of the Alamedas del Retablo Habilitation. The commission for the residential complexes was to offer housing aimed at precisely identified audiences: modern families and young singles / couples. At the same time, the developer sought -from the first stage of construction- to radically differentiate these products from what the conventional market offers in the area of the former Collique airport.
This gave rise to buildings conceived from the integration of diverse types of units and with varied attributes, many of them unprecedented in affordable housing. Apartments with a single orientation, double orientation, corner units, flat, duplex, triplex, double heights, flexible spaces -and the possible combinations of these variables-, coexist harmoniously assembled both vertically and horizontally.
Therefore, we avoid the negative effects of indiscriminately repeating a mold building without paying attention to its location and immediate surroundings. In addition, the types are expressed outwards to achieve vibrant facades and complex volumes, much richer than usual. On a collective scale, this characteristic also makes it possible to articulate a diversity of flows and access routes: central corridor, door to street or open gallery.
With the intention of encouraging a sense of community and belonging, it was essential to activate the ground level for pedestrians. Car parks are located in basements, leaving wide semi-public entry thresholds as links between the street and public parks with the large open greenery within the blocks.
El Condominio Mambo forma parte de la Habilitación Alamedas del Retablo. El encargo para los conjuntos residenciales consistía en ofrecer viviendas dirigidas a públicos bastante precisos: familias modernas y solteros / parejas jóvenes. A la vez, el desarrollador buscaba -desde la primera etapa de construcción- diferenciar estos productos de manera radical con respecto a lo que ofrece el mercado convencional en la zona del ex aeropuerto de Collique.
Esto dio pie a edificios concebidos a partir de la integración de tipos de unidades diversos y con atributos variados, muchos de ellos inéditos en vivienda social. Departamentos de un frente, en esquina, pasantes, flat, dúplex, tríplex, dobles alturas, espacios flexibles -y las posibles combinaciones de estas variables-, conviven armónicamente ensamblados tanto en vertical como horizontal.
De esta manera se evitan los efectos negativos de repetir indiscriminadamente un edificio molde sin atender a su emplazamiento y entorno inmediato. Además, los tipos se expresan al exterior para lograr fachadas vibrantes y volumetrías complejas, mucho más ricas de lo usual. A escala colectiva, esta característica permite articular también diversidad de recorridos e itinerarios de acceso: corredor central, puerta a calle o galería abierta.
Con la intención de alentar el sentido de comunidad y pertenencia resultó fundamental activar peatonalmente la cota cero. Los estacionamientos de autos se ubican en sótanos, dejando amplios umbrales de ingreso semi-públicos como enlaces entre la calle y los parques públicos con los grandes corazones verdes al interior de las manzanas.
NOMENA: Verónica Baldeón, Patricia Hidalgo, Reynaldo Castro, Juan Diego Clavijo, Milagros Guadalupe | STRUCTURAL: Prisma Ingenieros | M.E.P.: HZ Edificaciones
