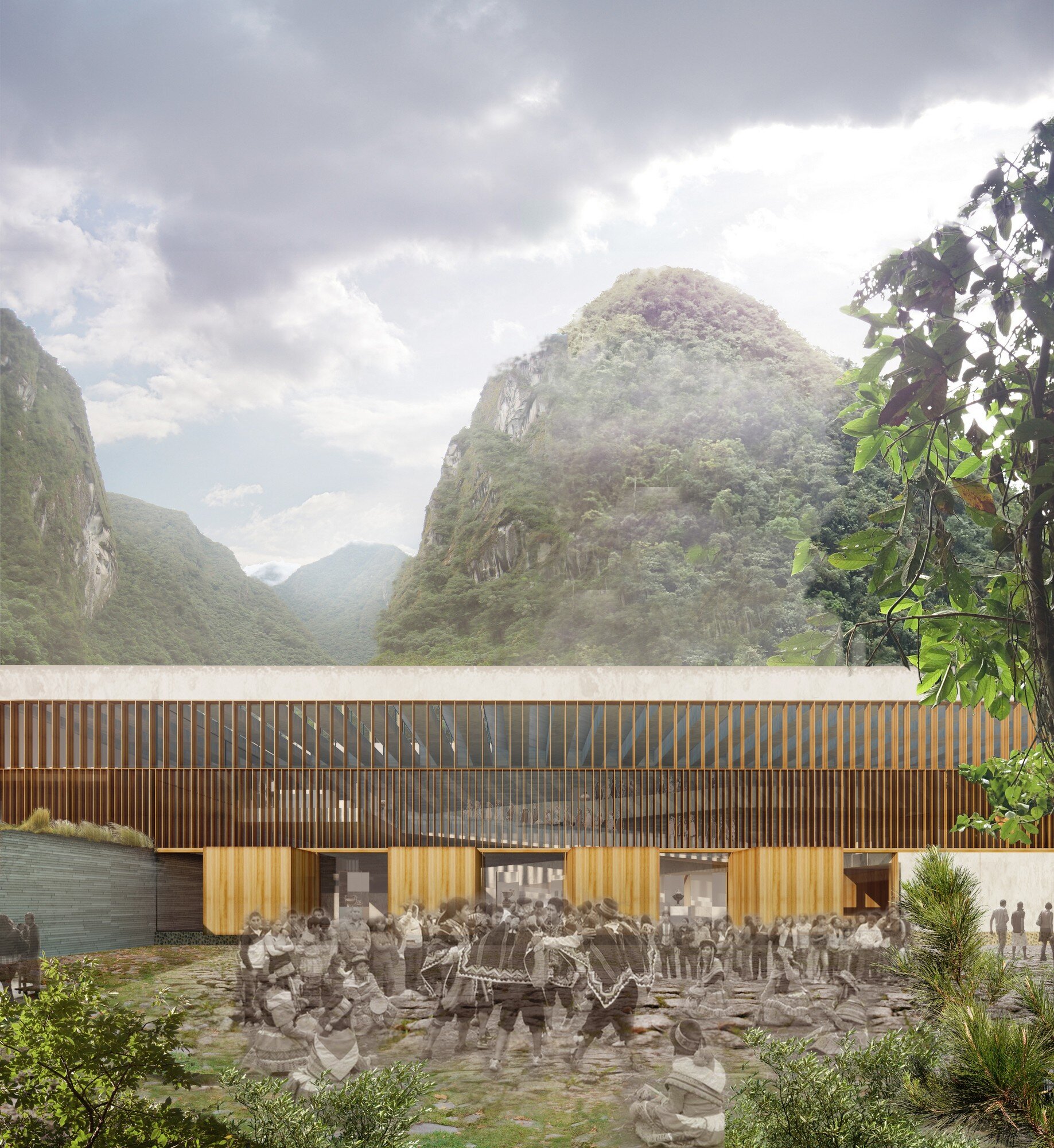Machu Picchu Research & Visitors Center
Cultural, Institutional
7,500 m2
Aguas Calientes, Cusco
2014
Ministerio de Cultura









The building is implanted as a line in the landscape. A subtle but forceful gesture in the exuberant natural environment of Machu Picchu. With a compact footprint to concentrate the intervention, this slab organizes programmatic diversity in an orderly sequence, from public to private.
After crossing the bridge, the project assumes the logic of the path, accompanying the visitor to discover spaces and contents. There are zones of arrival, interpretation, research and residence. In the same way vertically, the transit of the public route anticipates the ascent to the sanctuary with frames of the valley and the Cuzco sky.
The proposed location invites to think of the building as a place of transition; a threshold that marks the passage from an everyday place and time towards one of transcendental connotations. In this preamble the architecture tries to build a commensurate experience.
The new building also ensures its integration with the artificial environment through dialogue with the pre-existing ones. A great stone wall contains the building as the Inca terraces contain the earth.
Its reading from the opposite bank of the river is solid and silent. At the same time, it protects the fragile contents from overexposure. Towards the mountain it becomes more permeable and light, alternating organic materials and transparencies. It seeks to achieve the appropriate interior and exterior conditions so that culture can germinate from this contemporary wall.
El edificio se implanta como una línea en el paisaje. Un gesto sutil pero contundente en el entorno natural exuberante de Machu Picchu. De huella compacta para concentrar la intervención, esta barra organiza la diversidad programática en un secuencia ordenada, desde de lo público a lo privado.
Tras cruzar el puente, el proyecto asume las lógicas del sendero, acompañando al visitante a descubrir espacios y contenidos. Se suceden zonas de llegada, interpretación, investigación y residencia. Del mismo modo en sentido vertical, el tránsito del recorrido público anticipa el ascenso al santuario con encuadres del valle y el cielo cuzqueños.
La ubicación propuesta invita a pensar en el edificio como un lugar de transición; un umbral que marca el paso desde un lugar y tiempo cotidianos hacia uno de connotaciones trascendentales. En este preámbulo la arquitectura pretende construir una experiencia acorde.
La edificación nueva también asegura su integración con el entorno artificial mediante el diálogo con las preexistencias. Un gran muro de piedra contiene al edificio como los andenes Incas contienen la tierra.
Su lectura desde la margen opuesta del río es sólida y silenciosa. A la vez, protege el frágil contenido de la sobreexposición. Hacia la montaña se hace más permeable y ligera, alternando materias orgánicas y transparencias. Se busca lograr las condiciones interiores y exteriores apropiadas para que desde este andén contemporáneo pueda germinar la cultura.
TEAM: Patricia Hidalgo, Daniel Loyola, Christ Bullon, Tiffany Guzman, | MEPS: Juan Carlos Heredia, Prisma Ingenieros
