Lima Villa College
+ Patricio Bryce
Education
5,030m2
Chorrillos, Lima
2013
Lima Villa College
MENTION
2014 XVI Bienal Nacional de Arquitectura del Perú
SELECTED
2014 IX Bienal Iberoamericana de Arquitectura y Urbanismo
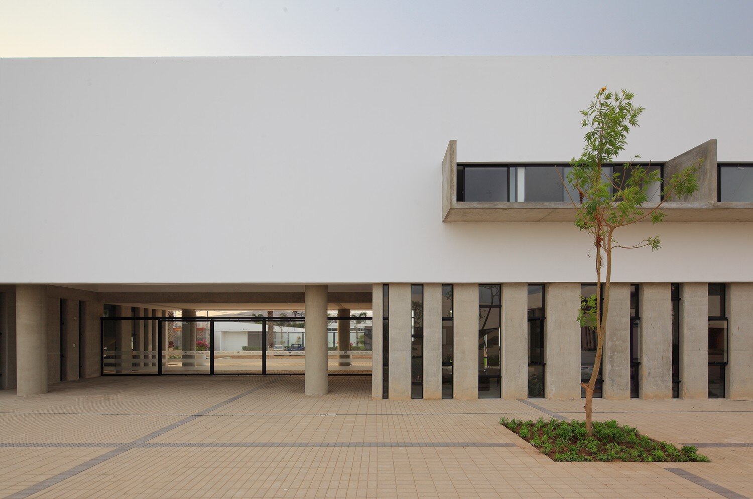
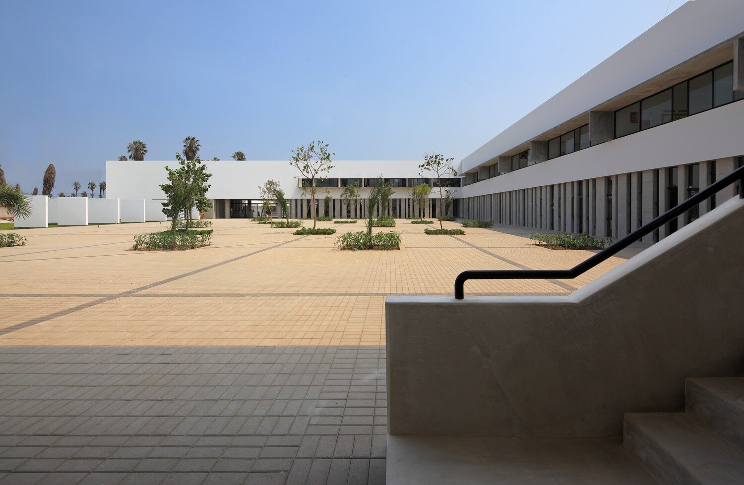
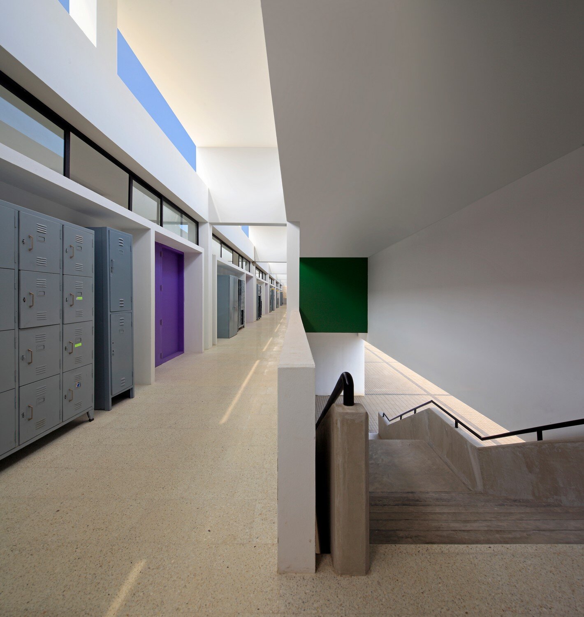
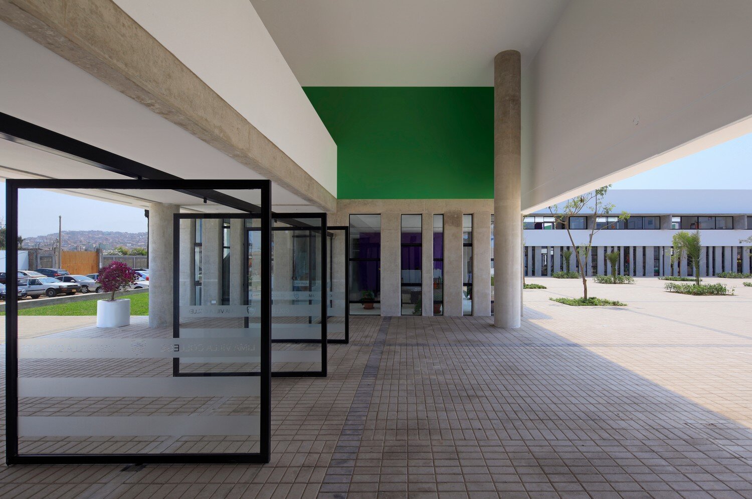
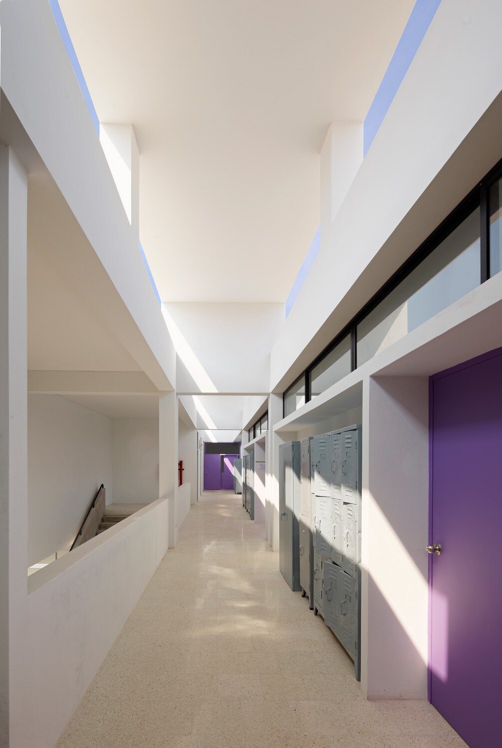
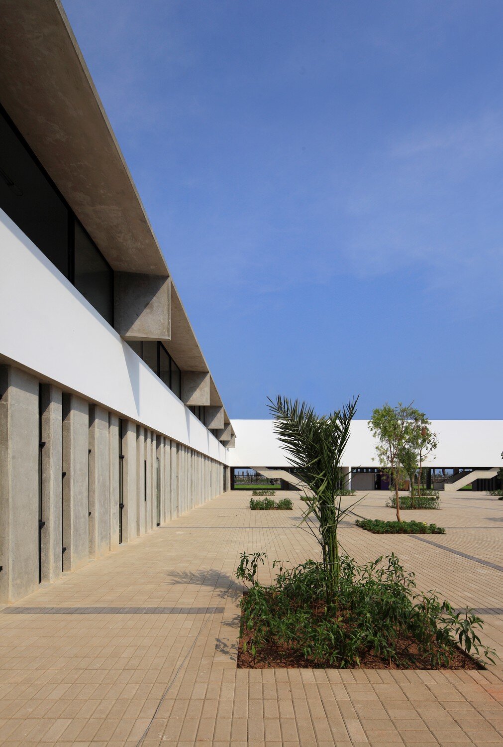
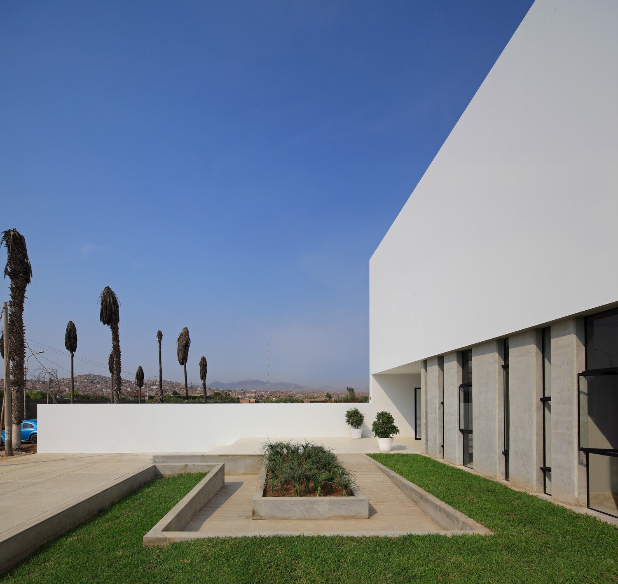
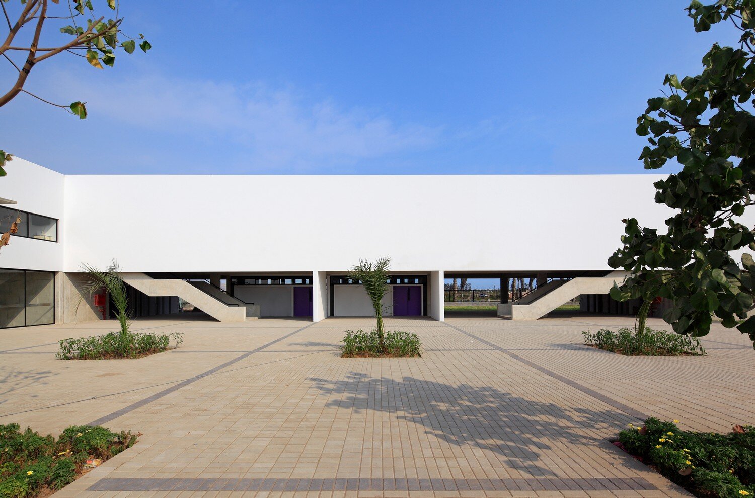
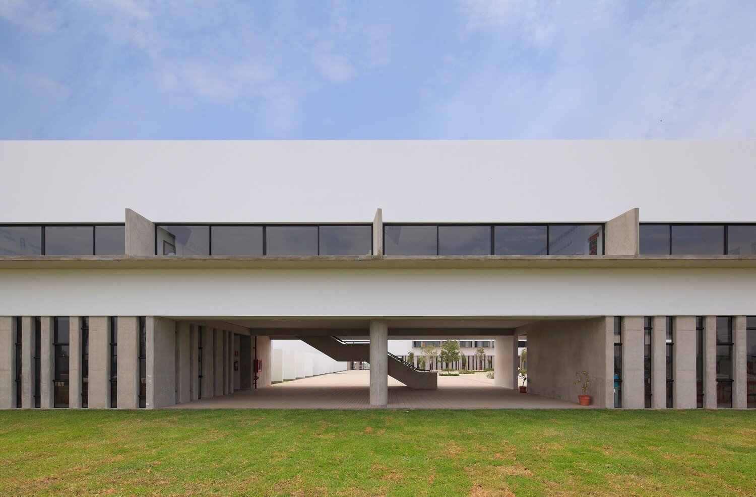
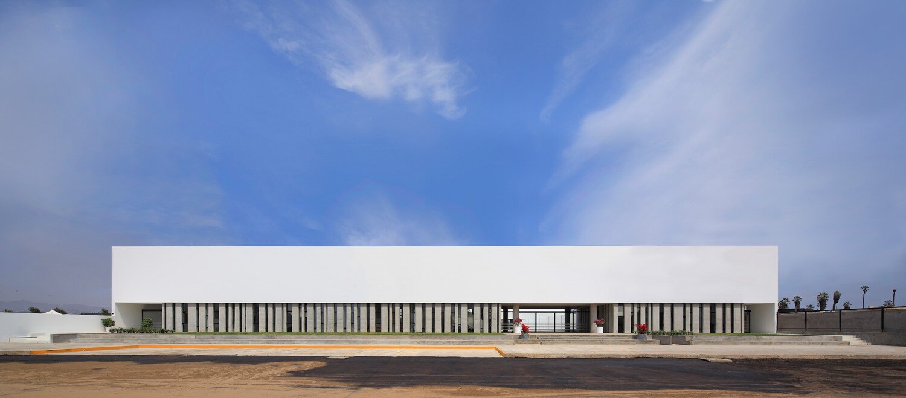
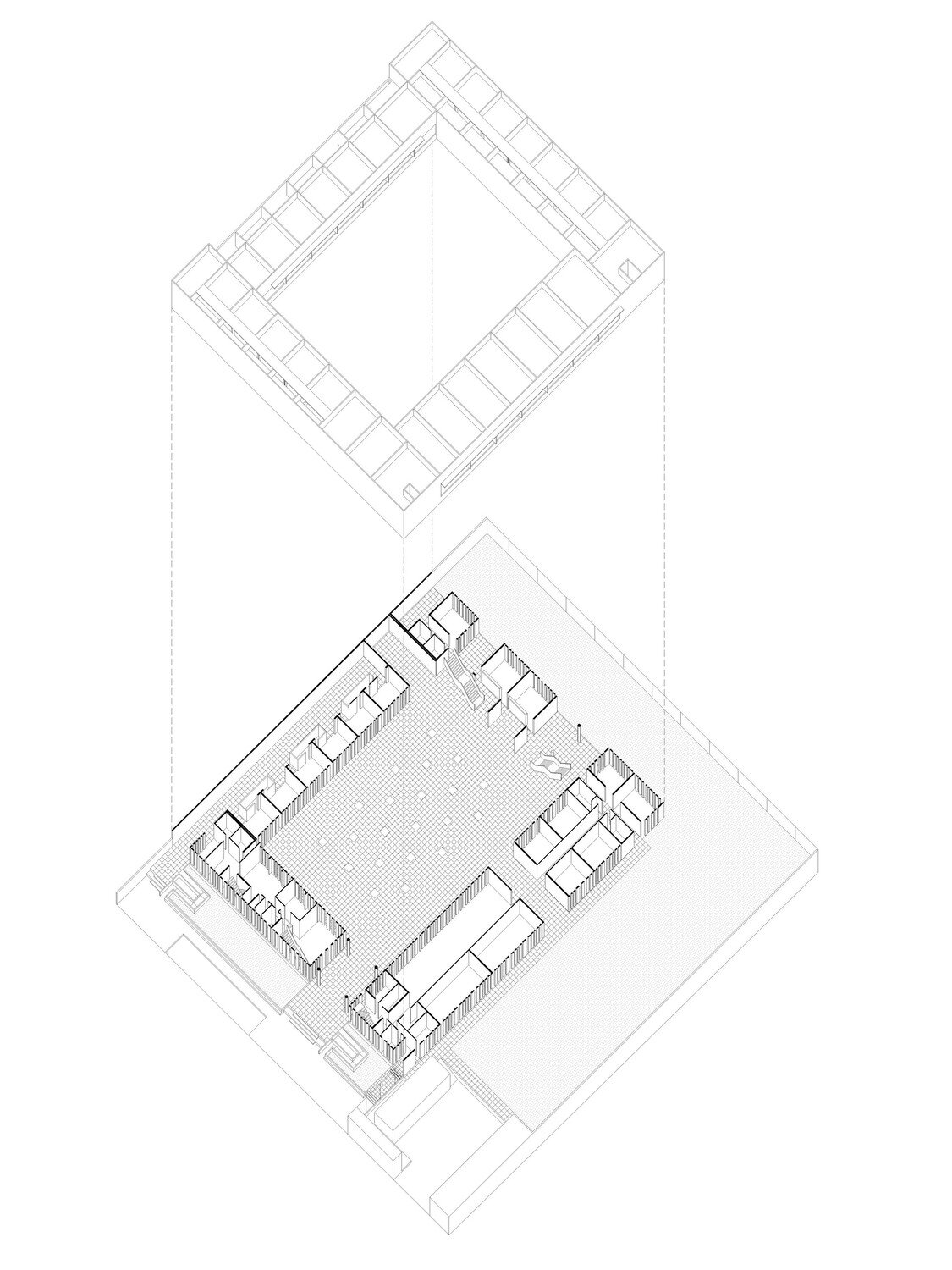
Lima Villa School explores the idea of void on a public scale. The plot is located in the middle of a swampland in the suburbs of the capital. The educational proposal seeks for each student to recognize their abilities and explore their individual and collective capacities.
We understand learning as a dynamic experience that occurs spontaneously, and it is precisely in the orridors and informal spaces where the possibility of questioning appears. A 70m square plan with a central void is defined on its perimeter by a linear building composed of the repetition of a 6m x 7m structural grid that responds to the minimum unit of the classroom. The patio has a public scale (50m x 35m) and contains different layers where a grid of trees, surfaces and textures are superimposed. These generate new diagonals of alternate circulation within the school.
The perimeter of the courtyard is expanded through the ambiguous spaces of the first level where students meet informally. A dialogue is then established between the spatially defined and the programmatically indeterminate. On the second level, these informal spaces are attached to the corridors and not linked to the patio. These circulations are no longer just transit spaces and become living spaces that serve students for spontaneous learning..
El colegio Lima Villa explora la idea de vacío a una escala de carácter público. El terreno se ubica en medio de unos pantanos en los suburbios de la capital. La propuesta educativa busca que cada alumno reconozca sus habilidades y explore sus capacidades individuales y colectivas.
Entendemos el aprendizaje como una experiencia dinámica que se da de manera espontánea, y es justamente en los corredores y en los espacios informales donde aparece la posibilidad del cuestionamiento. Una planta cuadrada de 70m con un vacío central se define en su perímetro por un edificio lineal compuesto por la repetición de una grilla estructural de 6m x 7m que responde a la unidad mínima del aula. El patio tiene escala pública (50m x 35m) y contiene distintas capas donde se superponen una retícula de árboles, superficies y texturas. Estas generan nuevas diagonales de circulación alterna dentro del colegio.
El perímetro del patio está dilatado a través de los espacios ambiguos del primer nivel donde los alumnos se reúnen informalmente. Se establece entonces un dialogo entre lo espacialmente definido y lo programáticamente indeterminado. En el segundo nivel estos espacios informales están anexos a los corredores y no vinculados al patio. Estas circulaciones dejan de ser sólo espacios de tránsito y se convierten en espacios de estar que sirven a los alumnos para el aprendizaje espontáneo.
TEAM: Ruben Lozada, Henry Guevara, Jose Carlos Wong |
