De Osma Cultural Center & Hotel
+ Jaime Lecca
Mixed Use
35,000m2
Barranco, Lima
2016
Fundación Pedro de Osma & Angelica Gildemeister, Hilton
WINNER
2016 Private Competition
WINNER
2020 Concurso Anual de Proyectos Arquitectónicos para Lima y Callao
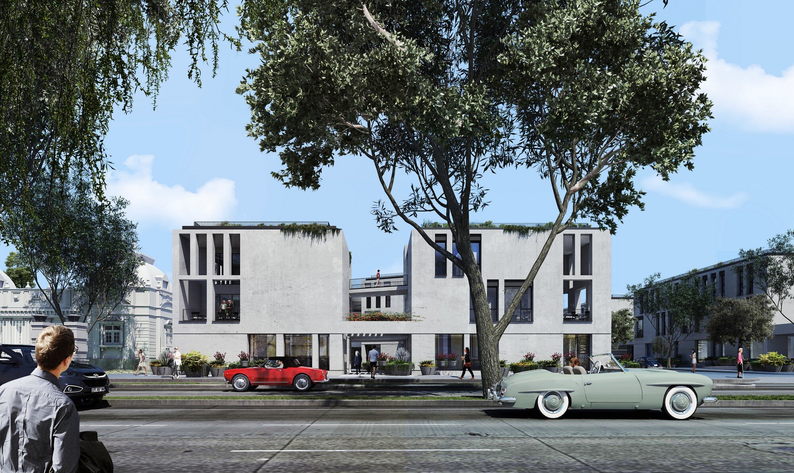
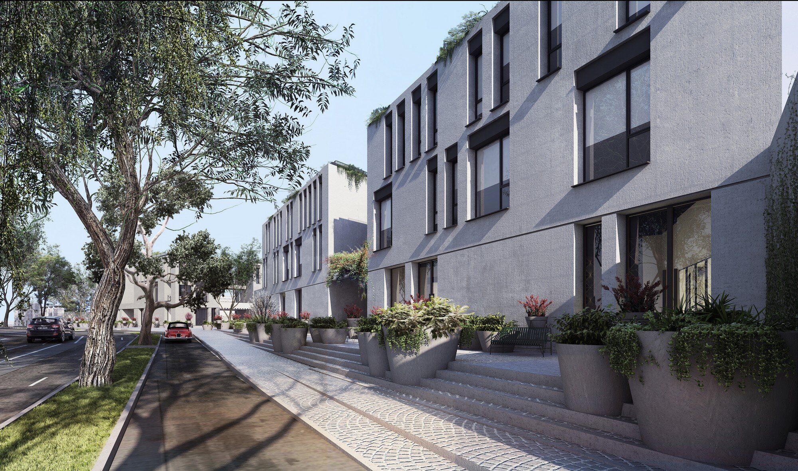
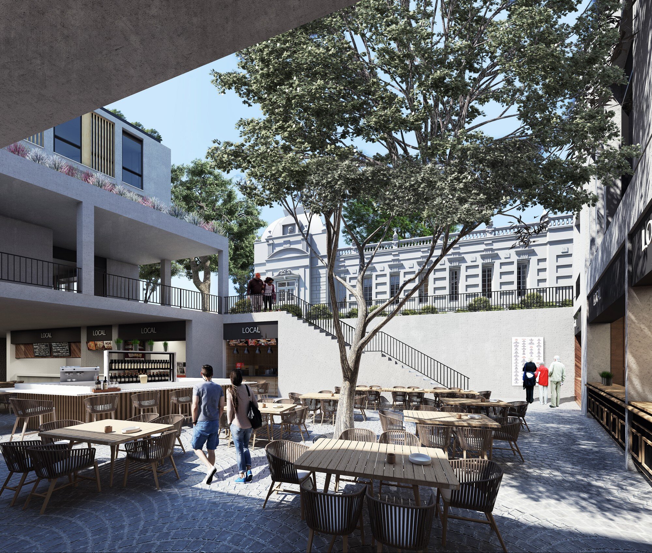
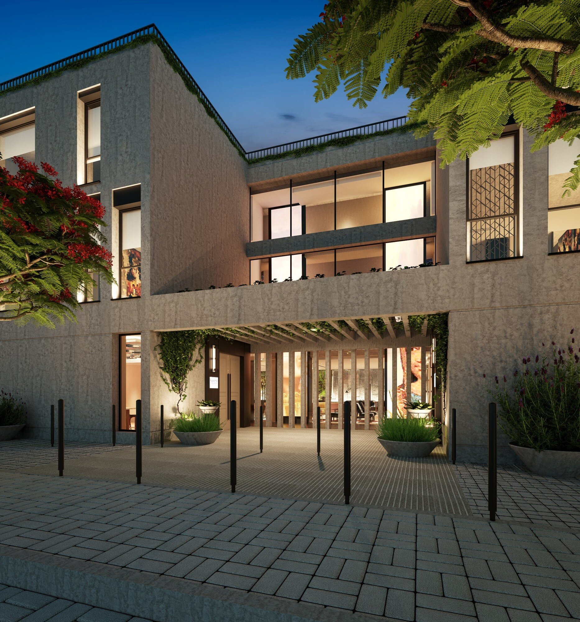
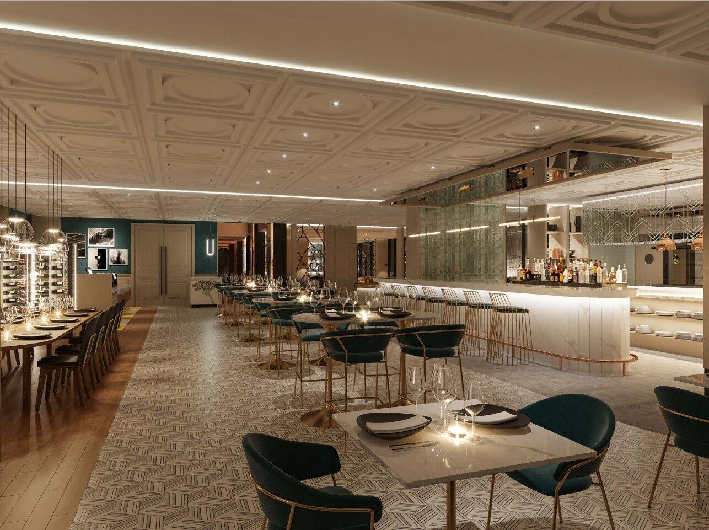
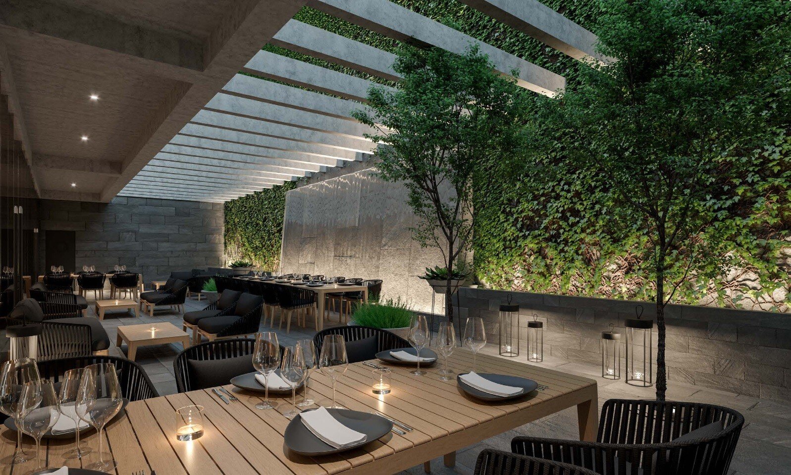
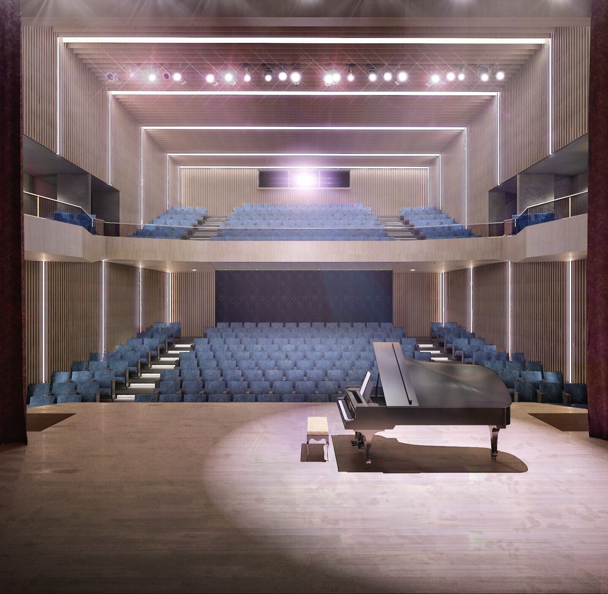
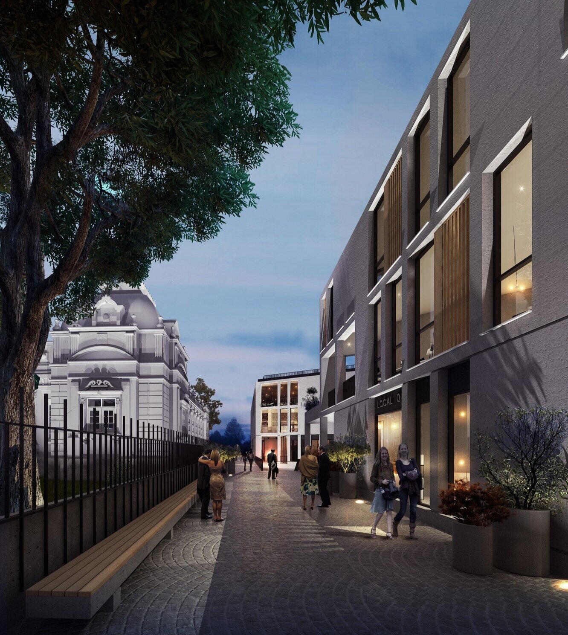
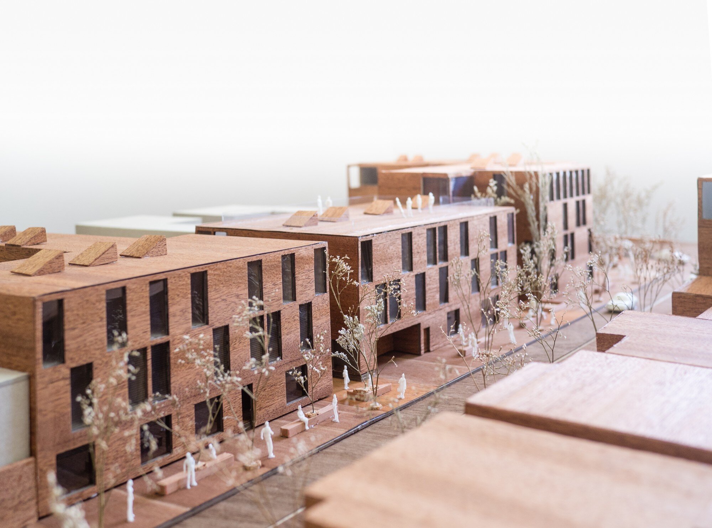
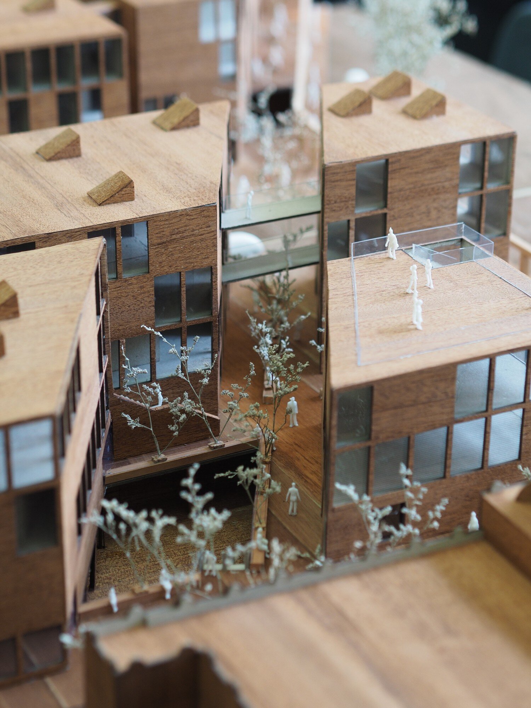
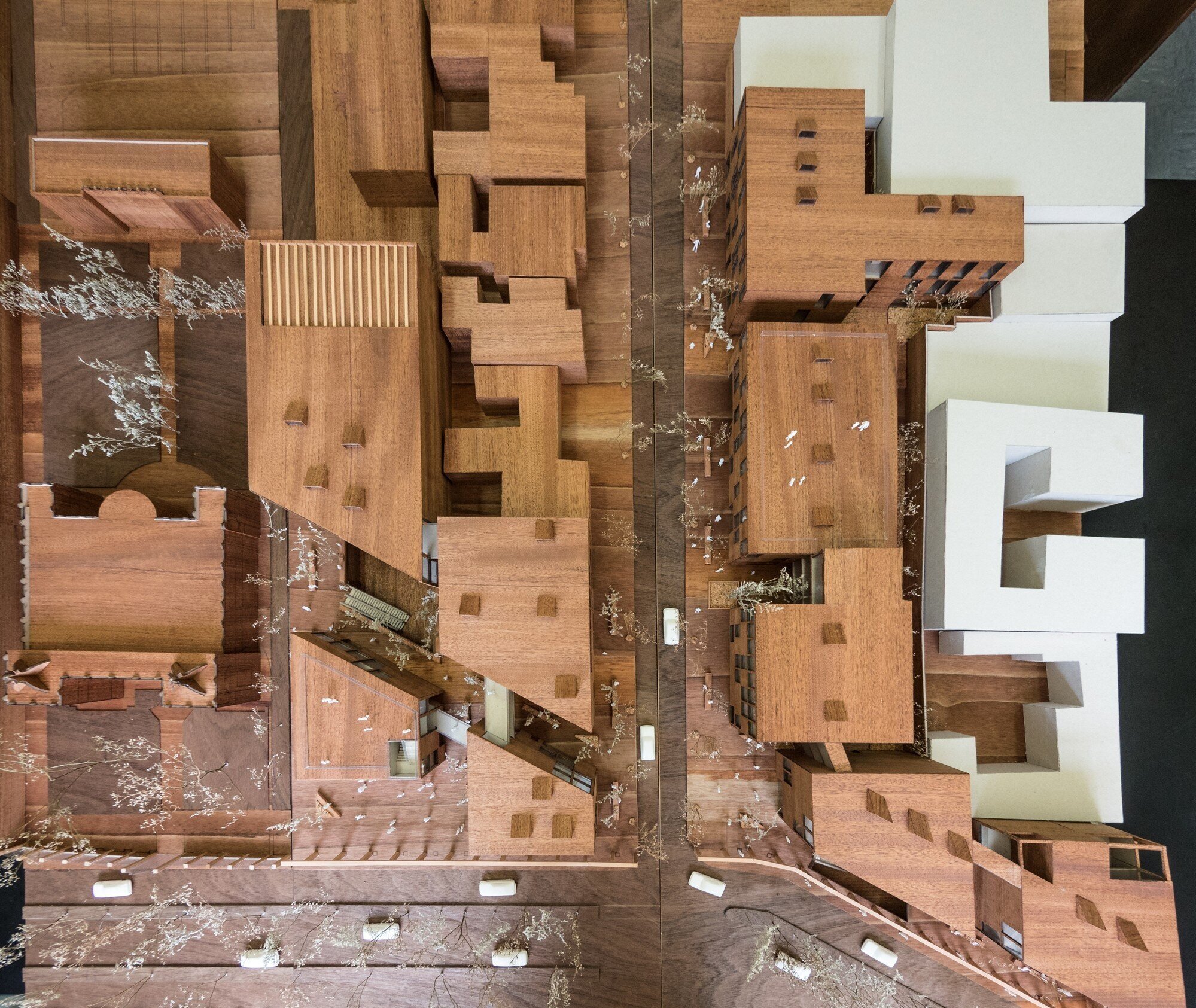
The proposal aims to value the existing buildings of the De Osma Museum and adapt to the monumental environment of Barranco. The complex is developed as an open and permeable center, avoiding isolating the visitor from the outside. This assembly of pieces allows it to be correctly adapted to the scale of the urban context of the area, under the idea of Neighborhood. This will serve as a system that allows future expansion of the complex on it’s neighboring lots. Its materiality unifies the different pieces, reinforcing the reading of the neighborhood complex with a neutral architectural expression.
The dynamics of life in Barranco, where pedestrians are prioritized, require that the project become a center where culture and commerce develop freely, always in contact with the environment. The horizontal circulations interconnect the volumes through bridges that allow to enjoy the surroundings. A new façade (north) seeks to relate the De Osma Museum with the new complex, improving the physical and visual relationship between the parts.
Strategically, the theater is located at the back of the lot to occupy the maximum possible extension without affecting the preexistence. This location produces new and different flows of visitors to the Foyer, crossing the shopping center and constantly enhancing its activity.
In that same façade, a new stage or theater facing the garden, will give space to have free cultural activities such as artistic expressions, talks and children's theaters. All the routes to the interior of the complex converge in an open and sunken plaza, located in the center of the project. This will serve as an articulating public space for all activities, fostering the correct relationship with the existing building of the Osma Museum.
La propuesta busca poner en valor las edificaciones existentes del Museo de Osma y adecuarse al entorno monumental de Barranco. El conjunto se desarrolla como un centro abierto y permeable, evitando aislar al visitante del exterior. Este ensamble de piezas permite adecuarse correctamente a la escala del contexto urbano de la zona, bajo la idea de Barrio. Este servirá como un sistema que permita las futuras ampliaciones del conjunto en los lotes vecinos. Su materialidad unifica las distintas piezas reforzando la lectura del conjunto barrial con una expresión arquitectónica neutral.
Las dinámicas de la vida barranquina, en donde se prioriza el peatón, requieren que el proyecto se convierta en un centro en donde la cultura y el comercio se desarrollan libremente, siempre en contacto con el entorno. Las circulaciones horizontales interconectan los volúmenes a través de puentes que permiten disfrutar del entorno. Una nueva fachada (norte) busca relacionar el Museo de Osma con el nuevo conjunto, mejorando la relación física y visual entre las partes.
Estratégicamente, el teatro se ubica en la parte posterior del lote para ocupar la máxima extensión posible sin afectar las preexistencias. Esta ubicación produce nuevos y distintos flujos de los visitantes hacia el Foyer, atravesando el centro comercial y potenciando su actividad constantemente.
En esa misma fachada, un nuevo escenario o teatrín hacia el jardín, cederá espacio para tener actividades culturales de carácter libre como expresiones artísticas, charlas y teatros infantiles. Todos los recorridos hacia el interior del conjunto confluyen en una plaza abierta y hundida, ubicada en el centro del proyecto. Esta servirá de espacio público articulador de todas las actividades fomentando la correcta relación con la edificación existente del Museo de Osma.
TEAM: Julio Gómez, Yahir Huamán, Kelly Nakandakari, José Carlos Wu, | MEPS: Fernando Mendoza, Cesar Villegas | HOTEL INTERIORS: Raimundo Morales | LANDSCAPE: LlonaZamora
