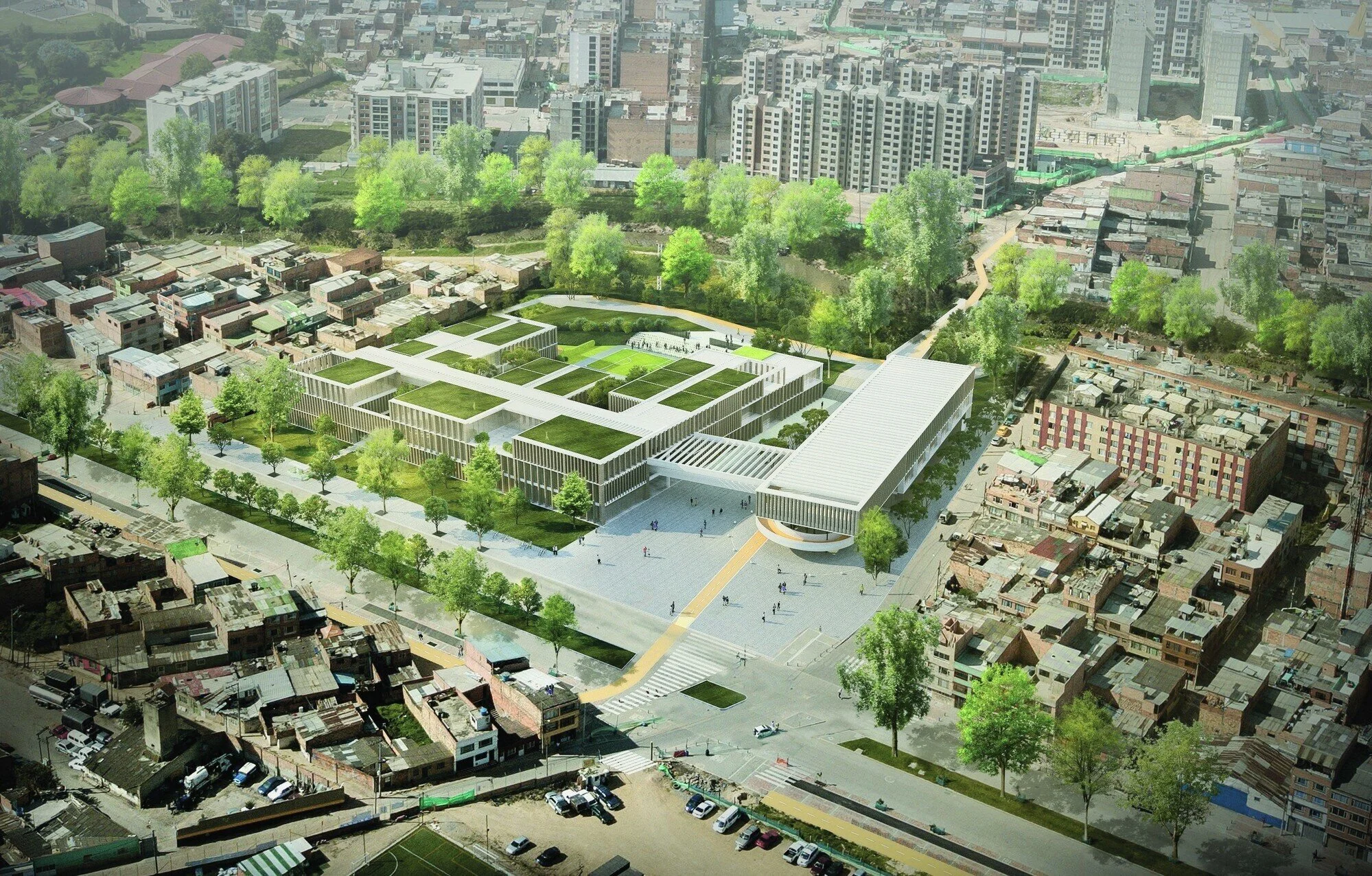Argelia II School & Bicycle Center
+ aRE Arquitectura en Estudio
Education
7,800m2
Bogotá, Colombia
2017
Secretaria de Educación, Alcaldía Mayor de Bogotá
FINALIST
2017 Public Competition







The Algeria II School and Bicycle Center is conceived as a single building that integrates two dissimilar programs. Starting from a brick and concrete materiality and a modular and timeless aesthetic, the project seeks to become a benchmark for the community, incorporating the required uses and contextualizing itself with its surroundings. Its “comb” shape is clearly identifiable and helps to define the profile of the roads allowing, on the contrary, that the building's limits are blurred towards the Tunjuelo River Park. The response to this double urban-natural relationship allows the project to generate spaces with diverse characters and scales.
The building is made up of a spine and four perpendicular volumes. The main block contains the most public spaces of the school; the auditorium and the dining room, both double height, can be extended to the outside. The three perpendicular volumes of classrooms are structured from the repetition of an 8.1m x 8.1m module. Each double-bay pavilion contains an educational level: preschool, primary and secondary. Inside, each module adopts the function of a classroom, extension space or patio offering total flexibility and thus promoting playful learning with an emphasis on the collective.
The meeting between the main bar and the three perpendicular pavilions is resolved by means of a transversal hall that contains all the vertical circulations. The hall integrates (and at the same time separates) the public and private programs of the school, allowing the building to function at different times and for different users: both for students and for the community.
The fourth volume is the Bicycle Center, which rotates to suit the alignment of the street. This gesture highlights its different function without ceasing to belong to the general complex. The turn generates the Plaza de Banderas, a public space of private domain that can be used by both the school and the community. The extension of this square and its connection with the cycle path that crosses the Centro de la Bici becomes the connection with the other side of the river.
El Colegio Argelia II y Centro de la Bici se plantea como un sólo edificio que integra dos programas disímiles. A partir de una materialidad de ladrillo y concreto y una estética modular y atemporal, el proyecto busca convertirse en un referente para la comunidad incorporando los usos requeridos y contextualizándose con su entorno. Su forma tipo “peine” es claramente identificable y ayuda a definir el perfil de las vías permitiendo, por el contrario, que los límites del edificio se difuminen hacia el Parque del Río Tunjuelo. La respuesta a esta doble relación urbano-natural le permite al proyecto generar espacios de caracteres y escalas diversos.
El edificio se componen de una espina dorsal y cuatro volúmenes perpendiculares. La barra principal contiene los espacios más públicos del colegio; el auditorio y el comedor, ambos de doble altura, pueden prolongarse hacia el exterior. Los tres volúmenes perpendiculares de aulas se estructuran a partir de la repetición de un módulo de 8.1m x 8.1m. Cada pabellón, de doble crujía, contiene un nivel educativo: preescolar, primaria y secundaria. En su interior cada módulo adopta la función de aula, espacio de extensión o patio ofreciendo total flexibilidad y fomentando así el aprendizaje lúdico y con énfasis en lo colectivo.
El encuentro entre la barra principal y los tres pabellones perpendiculares se resuelve mediante un hall transversal que contiene todas las circulaciones verticales. El hall integra (y a la vez separa) los programas públicos y privados del colegio, permitiendo que el edificio funcione en distintos horarios y para distintos usuarios: tanto para los alumnos como para la comunidad.
El cuarto volumen es el Centro de la Bici, el cual rota para adecuarse al alineamiento de la calle. Este gesto destaca su distinta función sin dejar de pertenecer al conjunto general. El giro genera la Plaza de Banderas, espacio público de dominio privado que puede ser usado tanto por el colegio como por la comunidad. La prolongación de esta plaza y su unión con la cicloruta que atraviesa el Centro de la Bici se convierte en la conexión con el otro lado del río.
TEAM: Patricia Hidalgo, Daniel Loyola, Christ Bullon, Tiffany Guzman, | MEPS: Juan Carlos Heredia, Prisma Ingenieros
